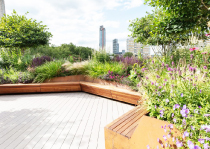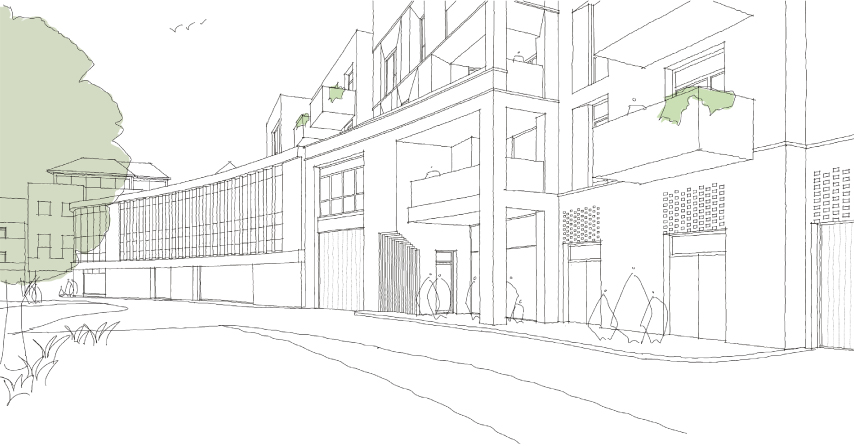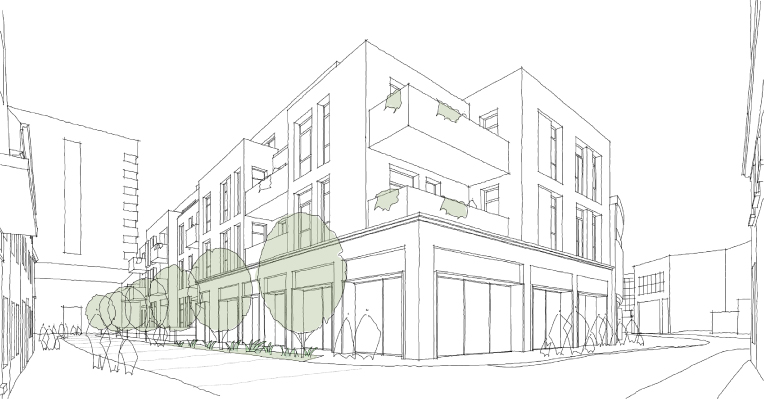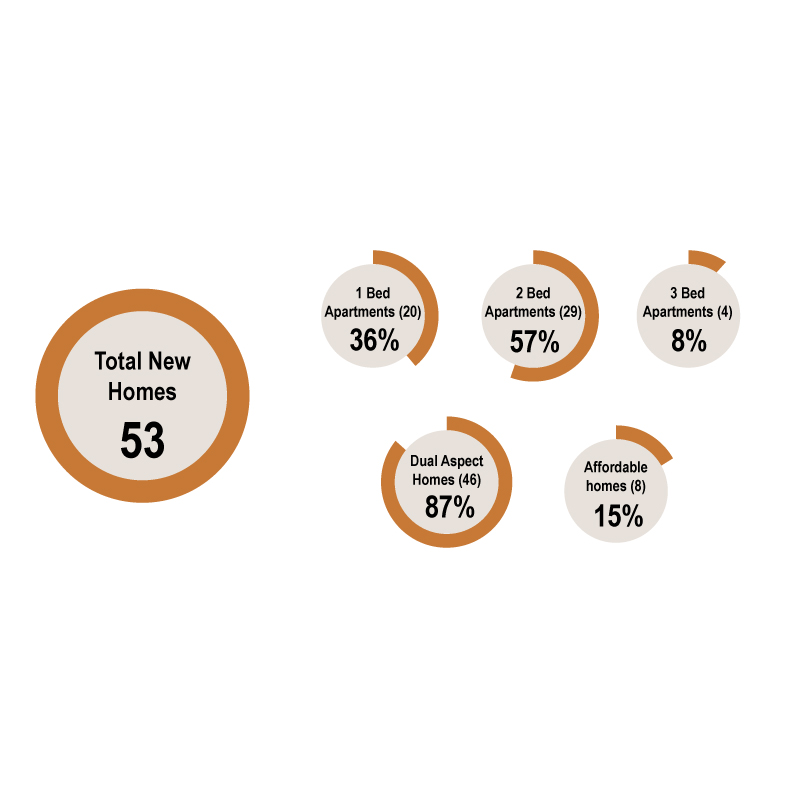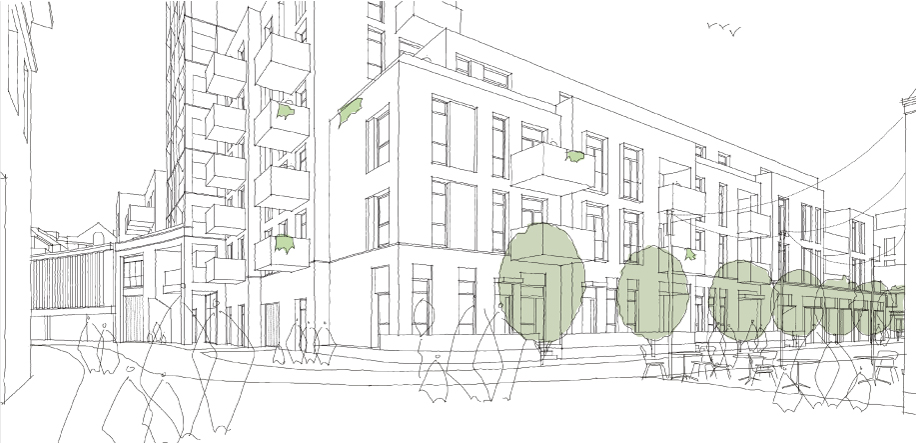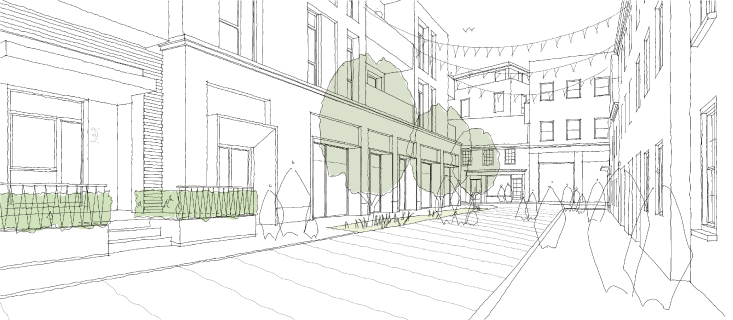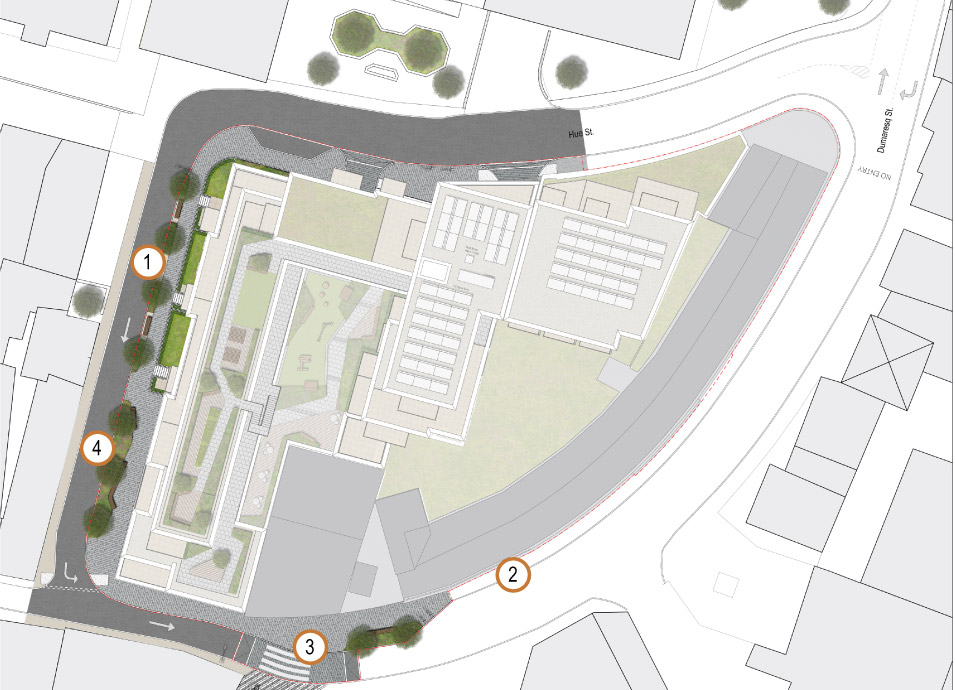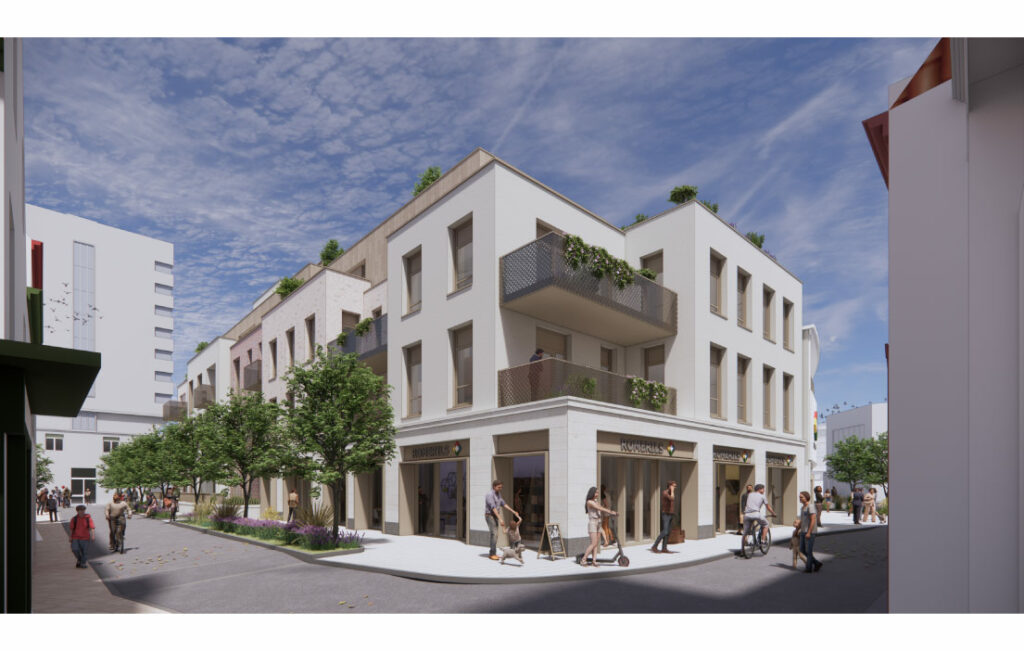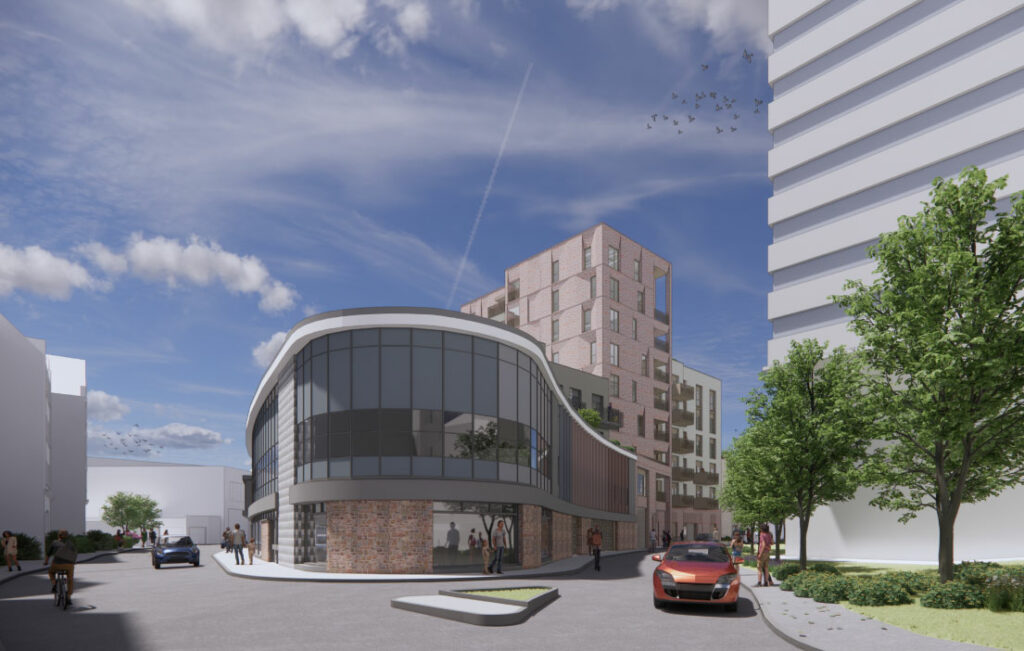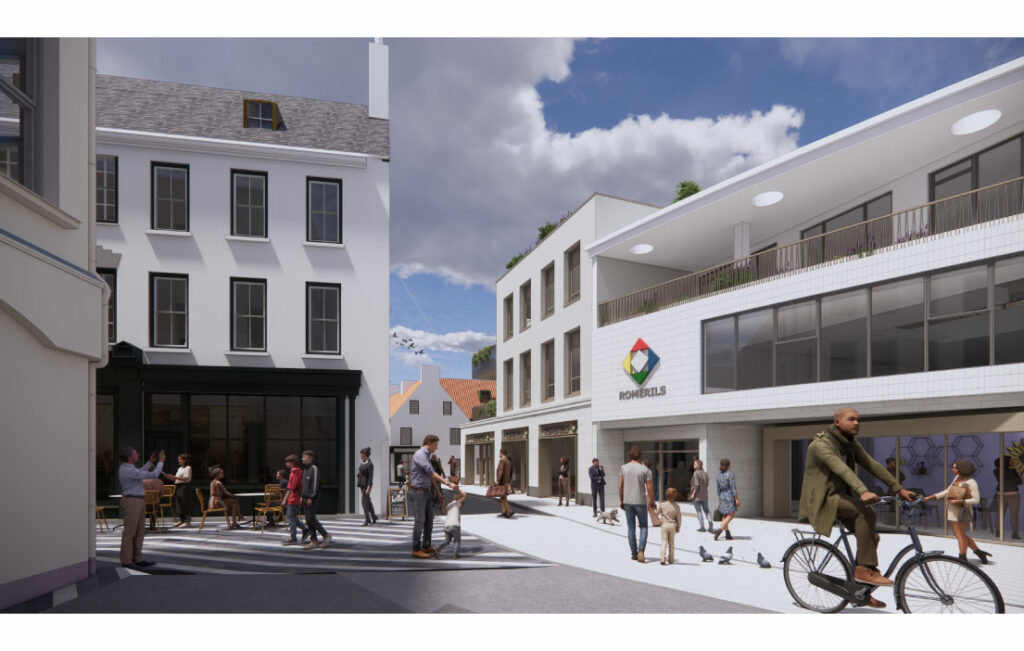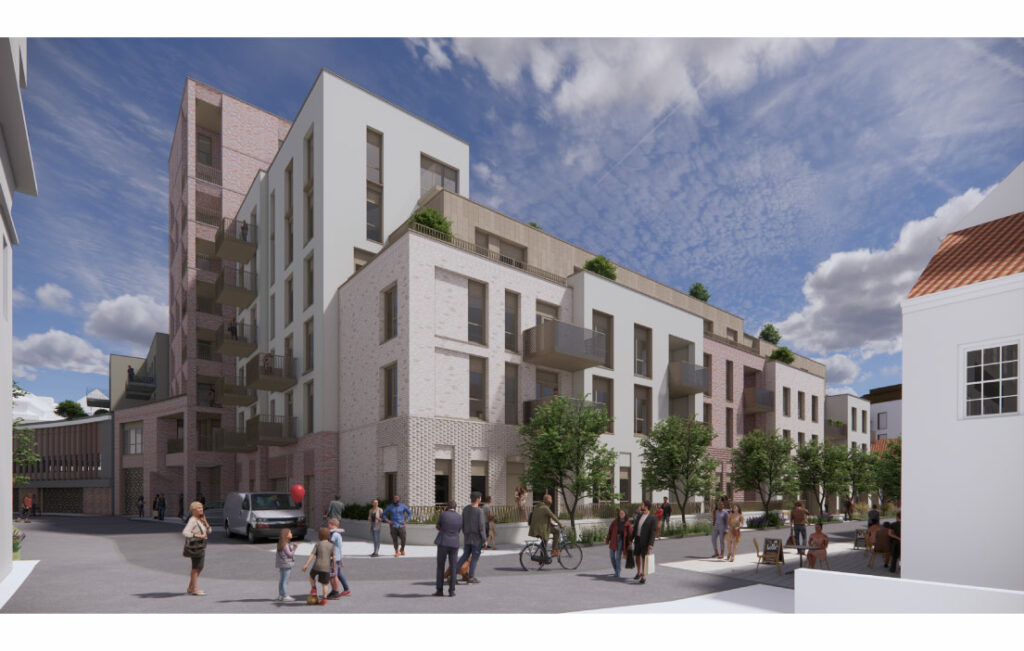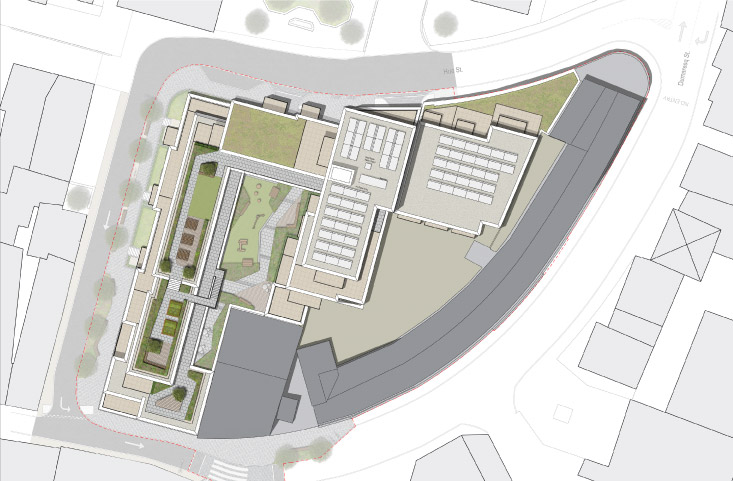No products in the cart.
Dumaresq Street Redevelopment Approved
Romerils are delighted to announce that after submitting a detailed planning application for the redevelopment of the carparks adjacent to our retail operation in Dumaresq Street we presented it to the planning committee on Thursday 11th July and had the unanimous support of planning committee who followed the planning officer recommendation for approval.
This will allow us the unique opportunity to comprehensively regenerate an under-utilised brownfield site in the heart of St. Helier, supporting the continued presence of Romerils as a key locally owned and managed town centre trader, adding 53 much needed and well-appointed new homes, including affordable housing provision, in a carefully crafted proposal that responds to the context and characteristics of the site.
Focusing on enhanced streets to improve the public realm as a place for pedestrians, linking to other recently regenerated spaces, providing additional landscape, and all adding to the vitality of our island’s main town centre.
Romerils are delighted to announce that after submitting a detailed planning application for the redevelopment of the carparks adjacent to our retail operation in Dumaresq Street we presented it to the planning committee on Thursday 11th July and had the unanimous support of planning committee who followed the planning officer recommendation for approval.
This will allow us the unique opportunity to comprehensively regenerate an under-utilised brownfield site in the heart of St Helier, supporting the continued presence of Romerils as a key locally owned and managed town centre trader, adding 53 much needed and well-appointed new homes, including affordable housing provision, in a carefully crafted proposal that responds to the context and characteristics of the site.
Focusing on enhanced streets to improve the public realm as a place for pedestrians, linking to other recently regenerated spaces, providing additional landscape, and all adding to the vitality of our island’s main town centre.
Community
Creating a vibrant and liveable community
The ambition is to create a thriving, vibrant place where people want to live.
The upper levels of the development will provide 53 new homes and a key priority for Romerils is to ensure that these homes will offer a better choice and quality of urban living and create a better sense of community by;
- Meeting and exceeding the areas set out in the revised SPG Residential Space Standards (October 2023)
- Providing an appropriate mix of units that will meet housing need and create a more vibrant, sustainable community;
- Ensuring that at least 15% of the new homes will be made available for affordable purchase;
- Providing a wider range of apartment size, layout and configuration;
- Maximising the number of dual aspect units, with at least 87% of units being dual aspect;
- Reducing internal corridors with external access walkways and maximising opportunities for daylight and ventilation to corridors and stairs;
- Providing all apartments with useable private terraces and balconies; and
- Maximising the use of external roof areas to provide additional shared amenity space for residents.
- Meeting and exceeding the areas set out in the revised SPG Residential Space Standards (October 2023)
- Providing an appropriate mix of units that will meet housing need and create a more vibrant, sustainable community;
- Ensuring that at least 15% of the new homes will be made available for affordable purchase;
- Providing a wider range of apartment size, layout and configuration;
- Maximising the number of dual aspect units, with at least 87% of units being dual aspect;
- Reducing internal corridors with external access walkways and maximising opportunities for daylight and ventilation to corridors and stairs;
- Providing all apartments with useable private terraces and balconies; and
- Maximising the use of external roof areas to provide additional shared amenity space for residents.
Key Objectives
- Legacy project for long-established local business, securing jobs and growth;
- Under-utilised brownfield site in the heart of St. Helier;
- Windfall opportunity for high-quality mixed-use proposal;
- Reduce the need to travel, remove traffic, with jobs services and community facilities all within a short distance;
- Supporting sustainable modes of transport;
- Redesigning highways and footways to give to pedestrians;
- Widening of pavements and high quality surfacing materials to create a distinct sense of place;
- Enhanced planting and street trees within the public realm;
- Meaningful landscape, creating places with vibrancy and character.
- Environmentally conscious infrastructure.
- Improved connectivity – Pitt Street to new Government Offices.
- Incorporation of additional public cycle spaces dispersed around the site.
- Catalyst for future redevelopment.
- 53 new apartments, all meeting or exceeding new Residential Standards.
- Limited waste, respectful of Listed Buildings and neighbours, new private podium landscape with indoor community space.
- Incorporating Modern Methods of Construction.
- Legacy project for long-established local business, securing jobs and growth;
- Under-used brownfield site in the heart of St. Helier;
- Windfall opportunity for a high-quality mixed-use proposal;
- Reduce the need to travel, remove traffic, with jobs services and community facilities all within a short distance
- Supporting sustainable modes of transport.
- Redesigning highways and footways to reinforce pedestrian priority.
- Widening of pavements and high quality surfacing materials to create a distinct sense of place.
- Enhanced planting and street trees within the public realm, utilising appropriate tree species for the task.
- Meaningful landscape, creating places with vibrancy and character.
- Environmentally conscious infrastructure.
- Improved connectivity – Pitt Street to new Government Offices.
- Incorporation of additional public cycle spaces dispersed around the site.
- Catalyst for future redevelopment.
- 53 new apartments, all meeting or exceeding new Residential Standards.
- Limited waste, respectful of Listed Buildings and neighbours, new private podium landscape with indoor community space.
- Incorporating Modern Methods of Construction.
Place Making
Place Making
Connectivity and access into and around the site will be transformed through 4 leading principals;
- Redesigning highways and footways to make Hue Street a pedestrian priority space
- Retaining accessible on-street parking;
- Extending the pedestrian route from Pitt Street to a newly defined main retail entrance
- New planting and street trees, wider pavements and high quality surfacing materials to create a distinct sense of place
Places with Purpose
The proposals include the creation of a high-quality public realm at the edge of the new development on Hue Street and Dumaresq Street.
This will improve the urban setting and quality of pedestrian space along these streets while providing a connection from Pitt Street to York Lane.
Street Greening
At the southern end of Hue Street we are proposing to introduce urban planting and street level rain gardens with tree planting for natural shading and a sense of landscape enclosure.
In addition to providing environmental benefits this green fringe provides an opportunity for integrated street furniture and moments of rest and social gathering for the community. On-street parking will be removed and vehicle movements minimised to transform the existing street character and make this a place for people.
At the southern end of Hue Street we are proposing to introduce urban planting and street level rain gardens with tree planting for natural shading and a sense of landscape enclosure.
In addition to providing environmental benefits this green fringe provides an opportunity for integrated street furniture and moments of rest and social gathering for the community. On-street parking will be removed and vehicle movements minimised to transform the existing street character and make this a place for people.
AMENITY
RESIDENT AMENITIES: ACTIVATE
We are dedicated to investing in a form of development that enhances the health and well-being of future residents.
In addition to ensuring thoughtful planning
and design for each apartment to guarantee comfort, we aspire to create well-designed communal areas and shared spaces that foster social interaction and cultivate a strong sense of community.
On the first floor of the development, a podium-level outdoor shared space will serve as a meeting point for residents.
This area will feature enclosed seating
spaces, open areas with play equipment for children, and a decked section equipped with flexible furniture, providing an outdoor setting around an amenity building.
The roofscape of the development will offer residents a range of private and shared amenity spaces, facilitating access to outdoor social gatherings, play, and
quiet retreats.
The incorporation of biodiverse and intensive green roof systems will allow these areas to be planted, encouraging wildlife and maximizing the ecological value of the development.
The rooftop landscape design has been crafted to alleviate the effects of wind and enhance the micro-climate.
This has been achieved through deliberate positioning of trees, planters, and seating, strategically implemented to create a harmonious and functional environment.
On the first floor of the development, a podium-level outdoor shared space will serve as a meeting point for residents.
This area will feature enclosed seating
spaces, open areas with play equipment for children, and a decked section equipped with flexible furniture, providing an outdoor setting around an amenity building.
The roofscape of the development will offer residents a range of private and shared amenity spaces, facilitating access to outdoor social gatherings, play, and
quiet retreats.
The incorporation of biodiverse and intensive green roof systems will allow these areas to be planted, encouraging wildlife and maximizing the ecological value of the development.
The rooftop landscape design has been crafted to alleviate the effects of wind and enhance the micro-climate.
This has been achieved through deliberate positioning of trees, planters, and seating, strategically implemented to create a harmonious and functional environment.
Example projects with successful green infrastructure and landscape design
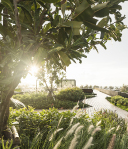
Roof Planting
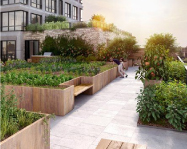
Roof Planting Around Seating
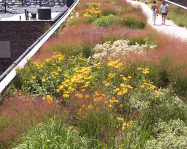
Biodiversity Oriented Planting
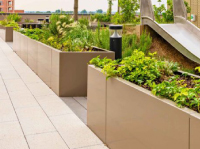
Raised Planters
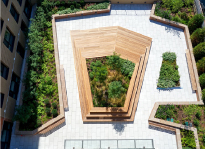
Engaging Communal Roof Gardens
